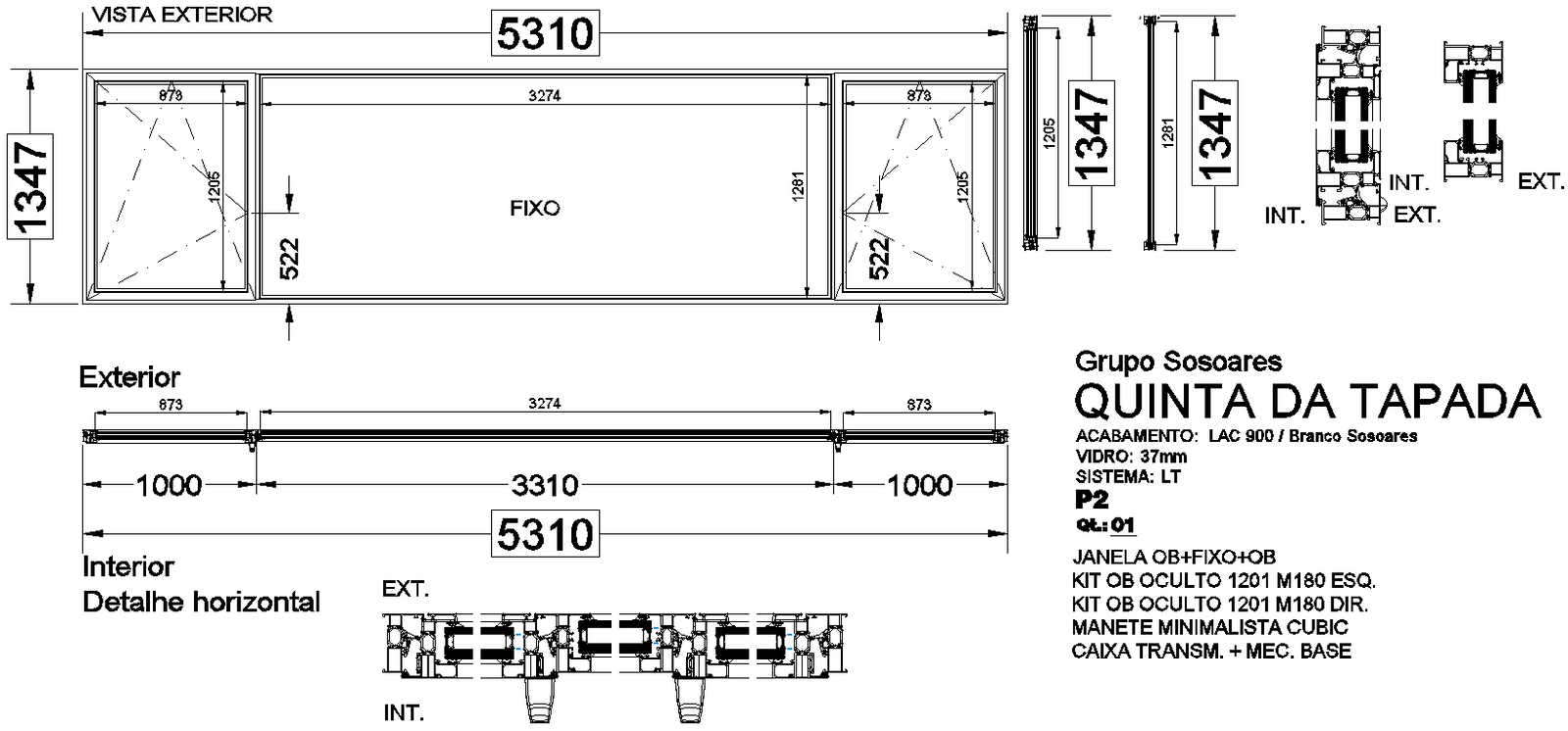Fixed window interior and exterior section detail DWG AutoCAD file
Description
Discover detailed interior and exterior section details for fixed windows in this comprehensive DWG AutoCAD file. Our CAD drawings provide precise 2D representations ideal for architects, designers, and engineers seeking accurate specifications. Explore the intricacies of fixed window installations, including dimensions, materials, and assembly configurations essential for seamless integration into building plans. Accessible as a downloadable DWG file, these resources ensure compatibility with AutoCAD software, facilitating effortless implementation into your projects. Whether you're designing residential spaces, commercial structures, or industrial complexes, our CAD files offer invaluable insights to streamline your workflow and enhance project precision. Unlock the potential of detailed AutoCAD files to optimize your design process and achieve superior results in window placement and functionality.
File Type:
DWG
File Size:
2 MB
Category::
Dwg Cad Blocks
Sub Category::
Windows And Doors Dwg Blocks
type:
Gold

Uploaded by:
Eiz
Luna
